25x54 house plan
Villa - 25x54 house plan 25x54 house plan
25×54 house plan
25×54 house plans
25×54 house plans, 25 by 54 home plans for your dream house. Plan is narrow from the front as the front is 25 ft and the depth is 54 ft. There are 6 bedrooms and 2 attached bathrooms . It has three floors 150 sq yards house plan. The total covered area is 1355 sq ft. One of the bedrooms is on the ground floor. It has view of the Patio that serves the purpose of ventilation as well. The stairs come up on the terrace and then the entry to the first floor is in the lounge, leaving the bedrooms wide and roomy for 100 sq yards house.
Looking for a house design for your Dream Home…architect9.com offers a wide range of Readymade House plans at affordable price. Readymade house plans include 2- bedroom, 3- bedroom house plans, which are one of the most popular house plan configurations in the country.
Constantly updated with new home plans and resources to help you achieve your dreams home plans. This site is the most comprehensive, easy-to-use source for home plans on the internet. Our readymade house designs are result of expert, creative mind and best technology available. You can find the uniqueness and creativity in our readymade home designs. When we are designing of a house plan we emphasise on every need and comfort as we designed like we are going to live in this house.
Our goal is to make the process of finding your dream house simple, quick, and enjoyable, so have a look at our collection and we hope you find the right one…
Readymade Floor Plans
Simplex House Plans
Duplex House Plans
Bunglow House Plans
Popular House Plans
Affordable House Plans
Small House Plans
Vastu House Plans
Independent Floor House Plans
Multifamily / Apartment Plans
Farm House Plans
Commercial Floor Plans
Ground Floor

First Floor
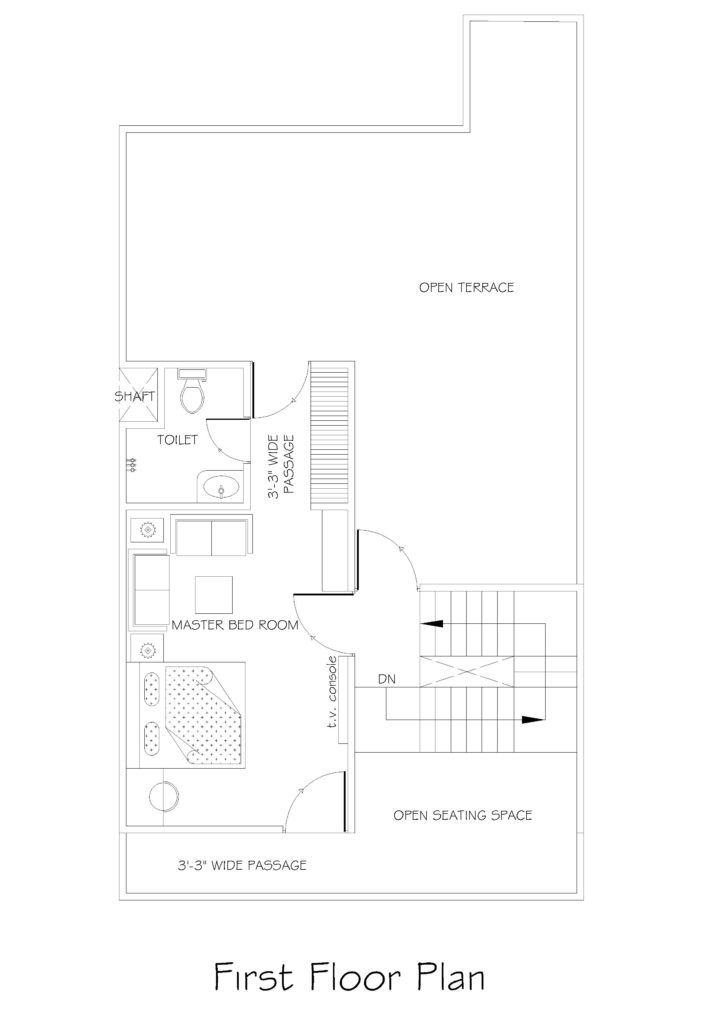
Second Floor
25×54
Iplan is narrow from the front as the front is 25 ft and the depth is 54 ft. There are 3 bedrooms and 2 attached bathrooms . It has three floors 150 sq yards house plan
Property Features
- Villa
- 3 bed
- 3 bath
- 10 Rooms
- 3 Parking Spaces
- Land is 1,350 sqft
- Floor Area is 1,500 sqft
- 5 Toilet
- 2 Garage
- Carport
- Balcony
- Courtyard
- Fully Fenced
- Close to public transport
- Close to school
- Lots of Windows
- Outdoor Entertaining Area

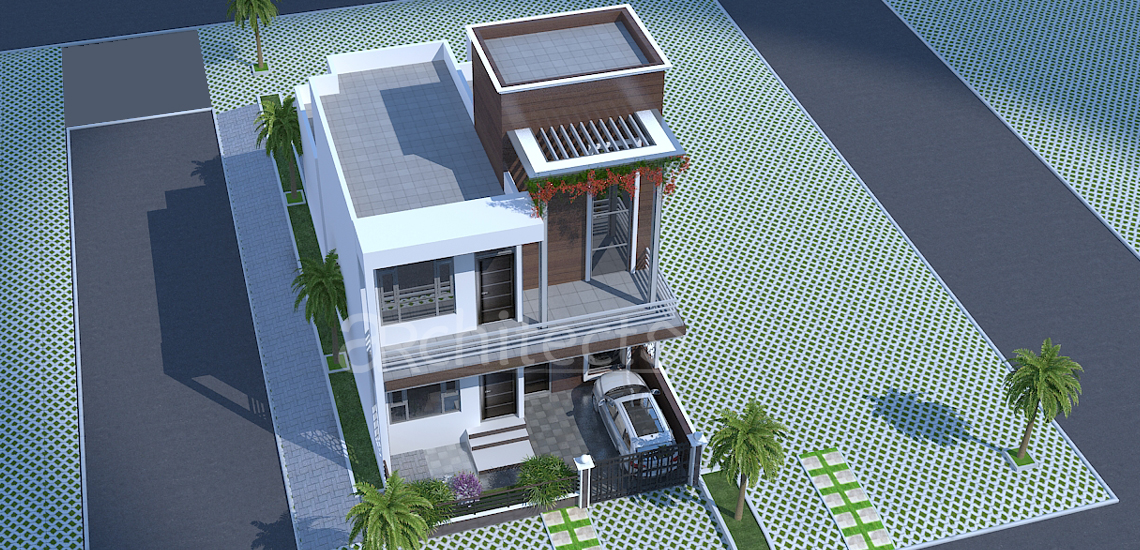
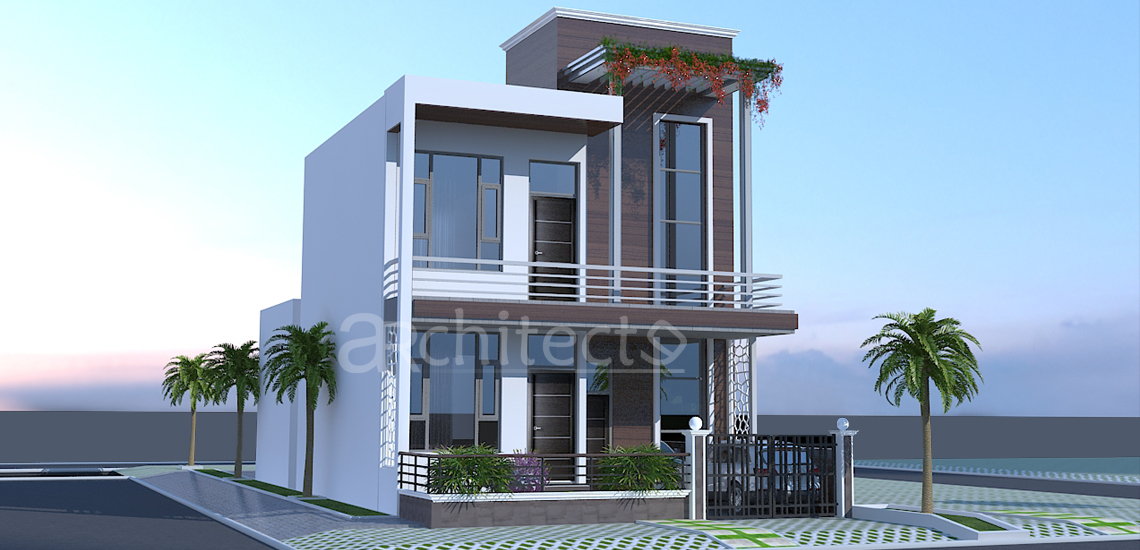
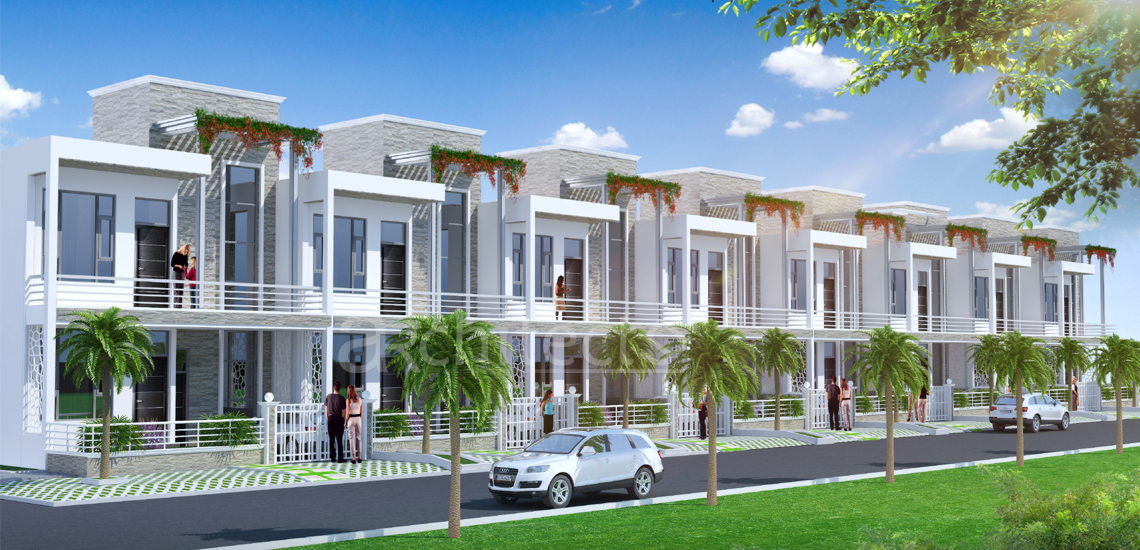
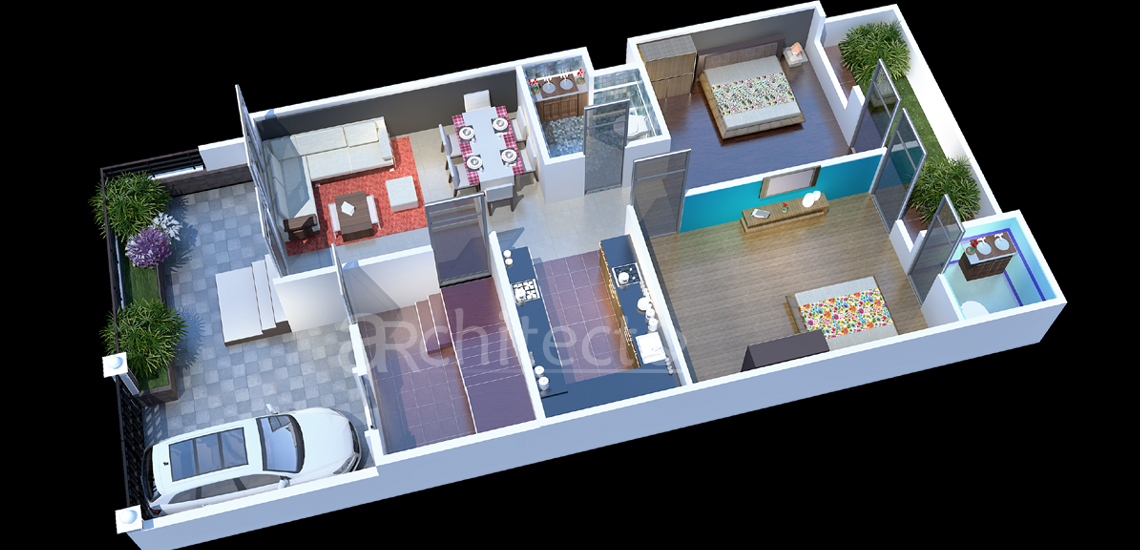
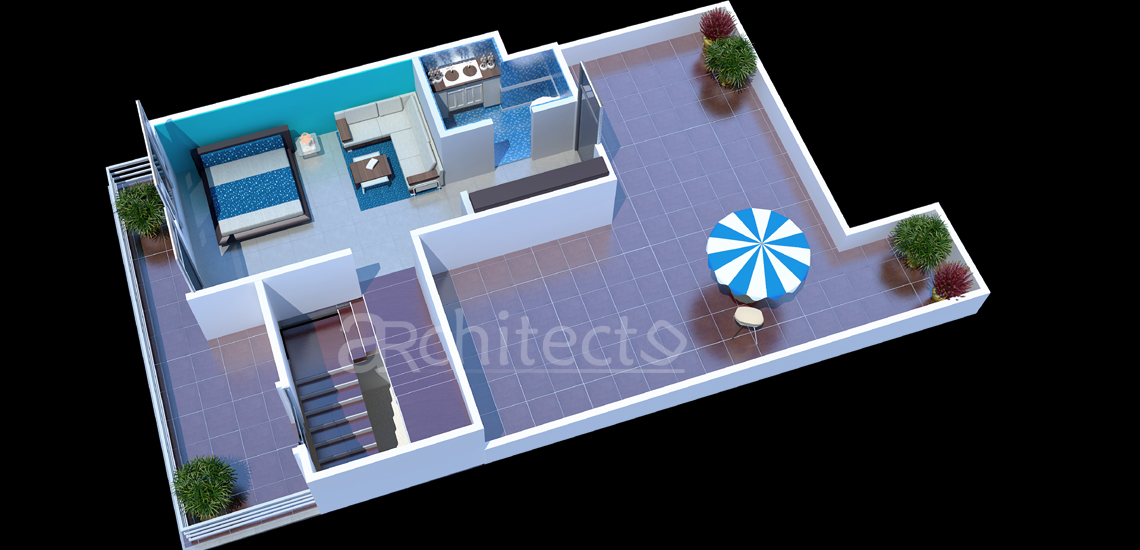
25×55 3bhk West face with car parking house plan chahiye . Sabhi room me bathroom tarah hone chahiye . sidhiyan bahar se honi chahiye or kichan
I want 3d layout design of 150 sq yard plot in which ground floor consist of 3 bedroom with attached bath 1 guest room with attach bath 1 kitchen and 1living area with dining table and 1 wash area
Upper portion will be given to rent so stairs should be separate and it consists of same
Pls send dimension details and approx cost for build up
Plz send me your contacts no