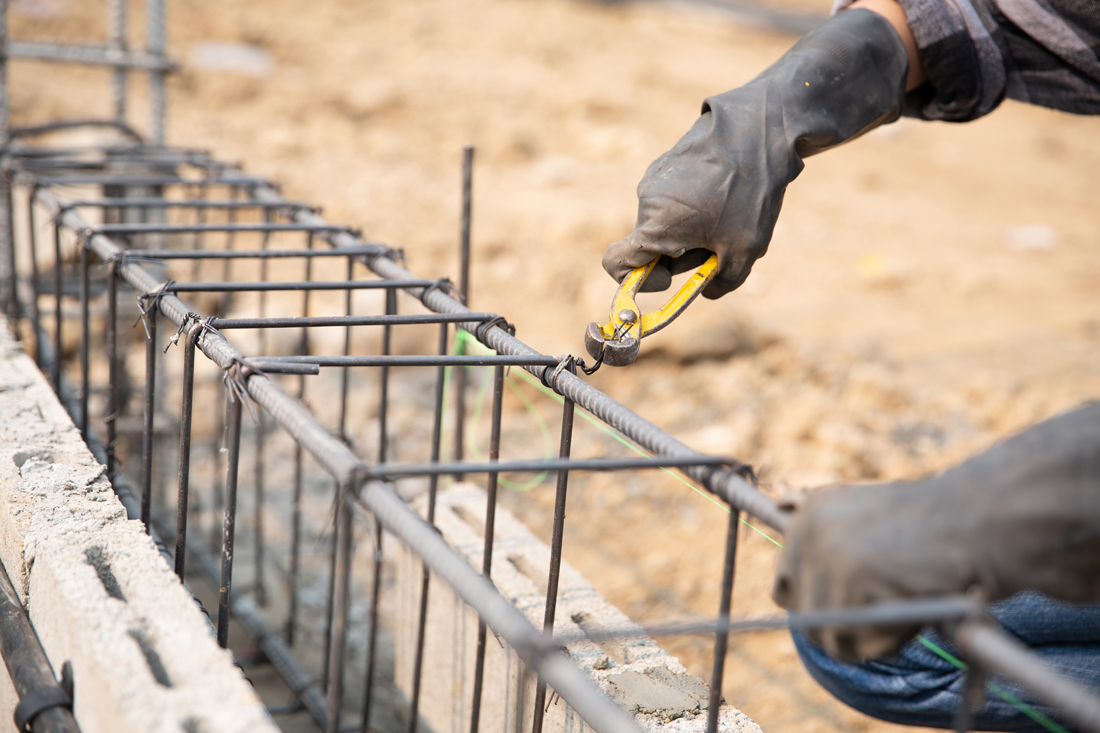Beam size for 15 feet span for G+0, G+1, G+2 and G+3 building
For RCC (Reinforced Concrete) beams supporting a 15 feet span in different floors of a building (G+0, G+1, G+2, and G+3), the beam sizes would vary based on the loading conditions and design requirements. Here are some general recommendations:
- Ground Floor (G+0):
- For the ground floor, where typically larger loads are expected due to the weight of the structure, the beam size might range from approximately 9″x12″ to 12″x18″ depending on the loadings and the structural requirements.
- First Floor (G+1):
- As you move up in the building, the loads might slightly decrease. A beam size of around 9″x12″ to 10″x14″ could be suitable for the first floor, again depending on the specific loading conditions.
- Second Floor (G+2):
- For the second floor, considering the cumulative loads from the floors below, a beam size of approximately 10″x14″ to 12″x16″ might be appropriate.
- Third Floor (G+3):
- Similarly, for the third floor, the beam size may need to be adjusted to handle the loads from all lower floors. A beam size of around 12″x16″ to 12″x18″ could be necessary.
These are rough estimates and actual beam sizes should be determined by a structural engineer based on factors such as live loads, dead loads, seismic considerations, building codes, and other relevant design parameters. It’s crucial to have a professional engineer design the beams to ensure the structural integrity and safety of the building.
FLOOR PLANS
Key Specifications :

