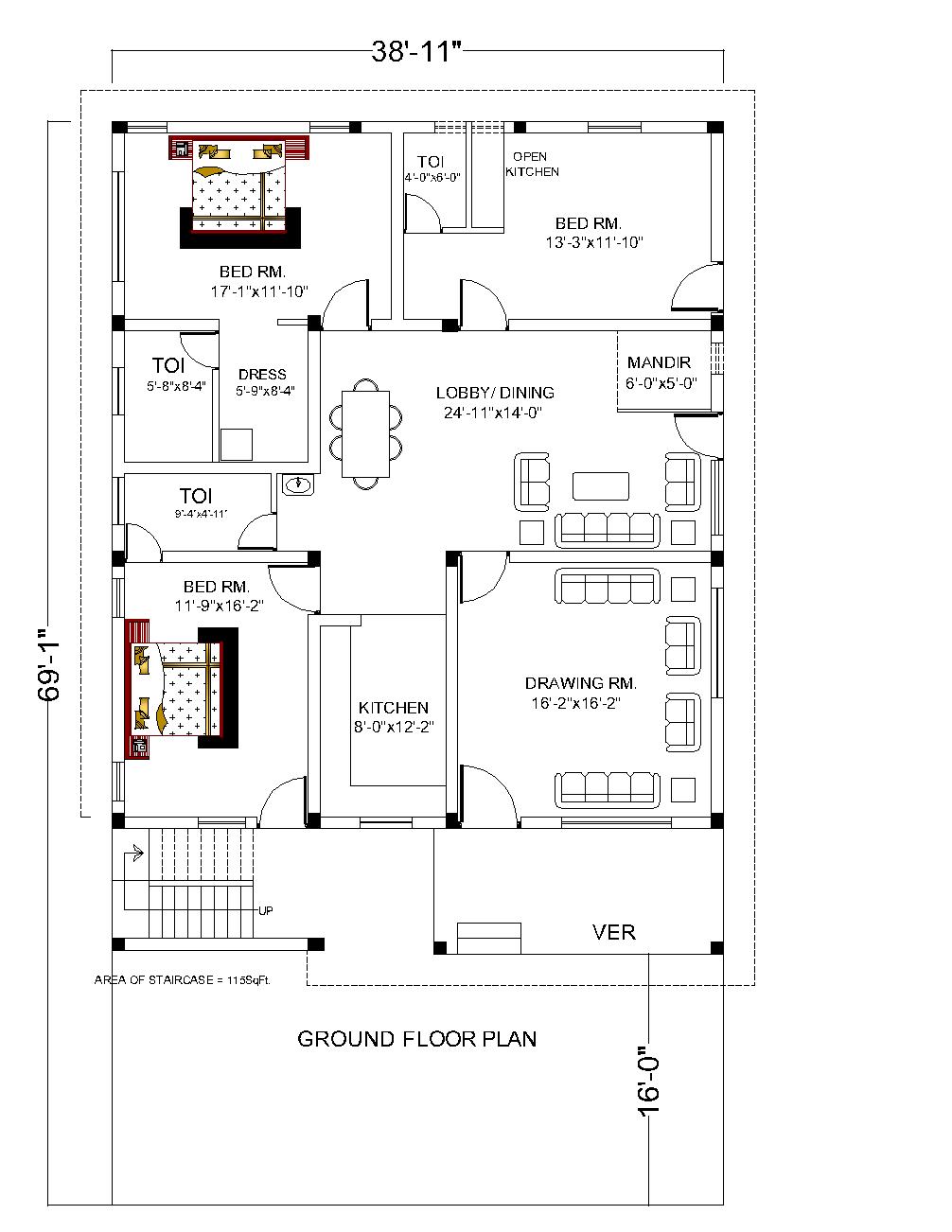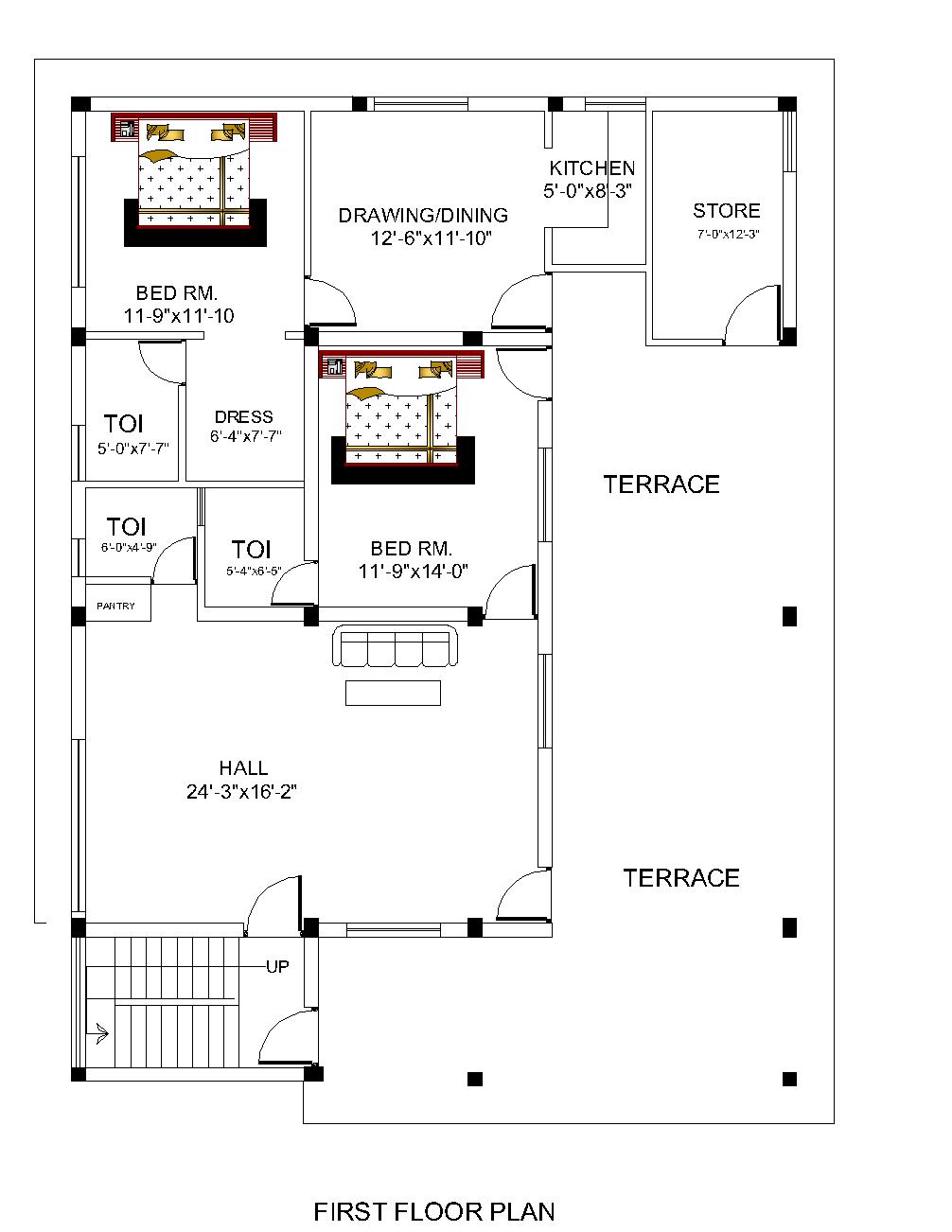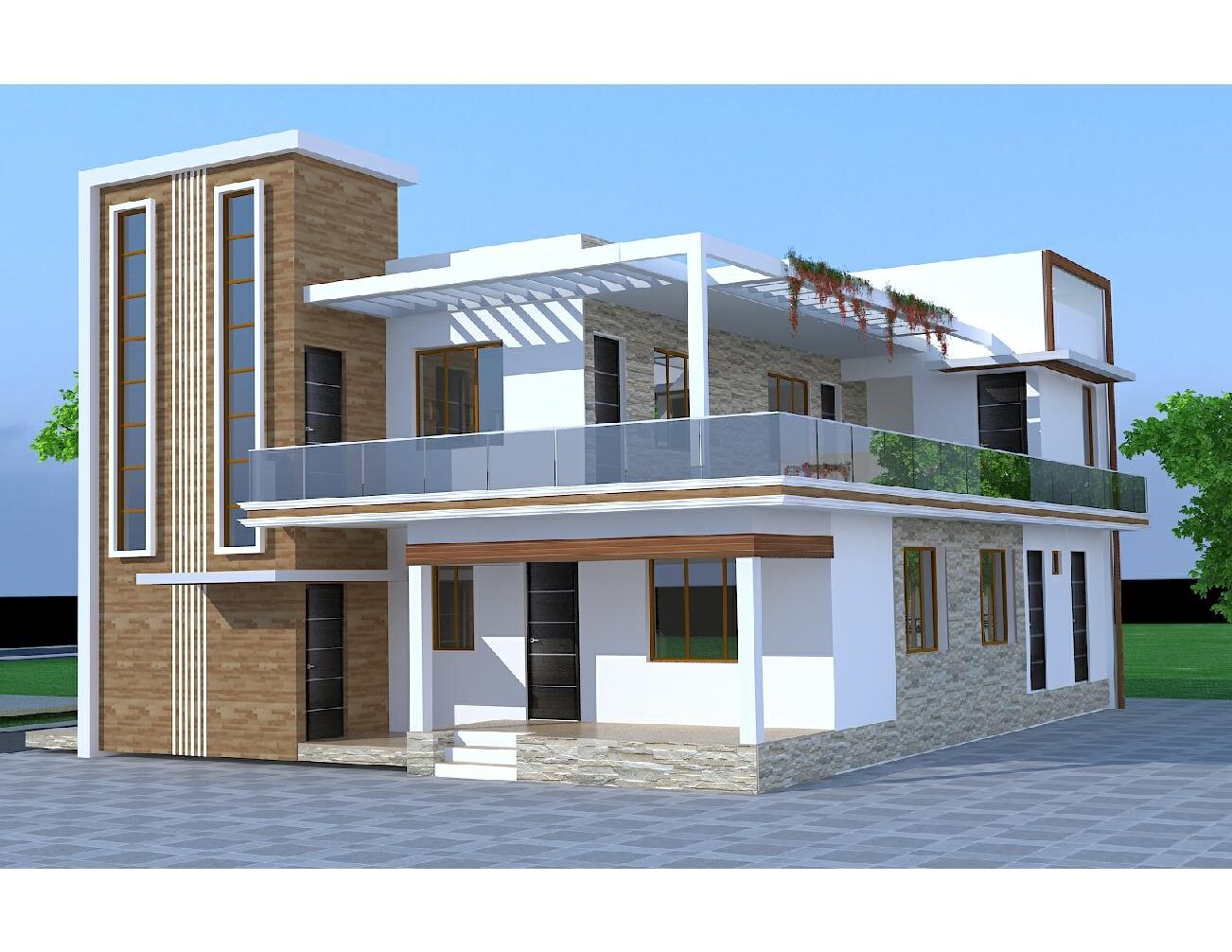38’11″x69’1″ Affordable House Design
38’11″x69’1″ House Plan | 2800Sq Ft House Plan Design – K01
FLOOR PLANS


Key Specifications :
| Plot Size | 38’11″x69’1″ (2730Sqft) |
| Built up Area | 2090 Sq. feet |
| Bed Room | 5 |
| Toilets | 6 |
| Kitchen | 2 |
| Floors | 2 |
| Parking | Car & Bike Both |

