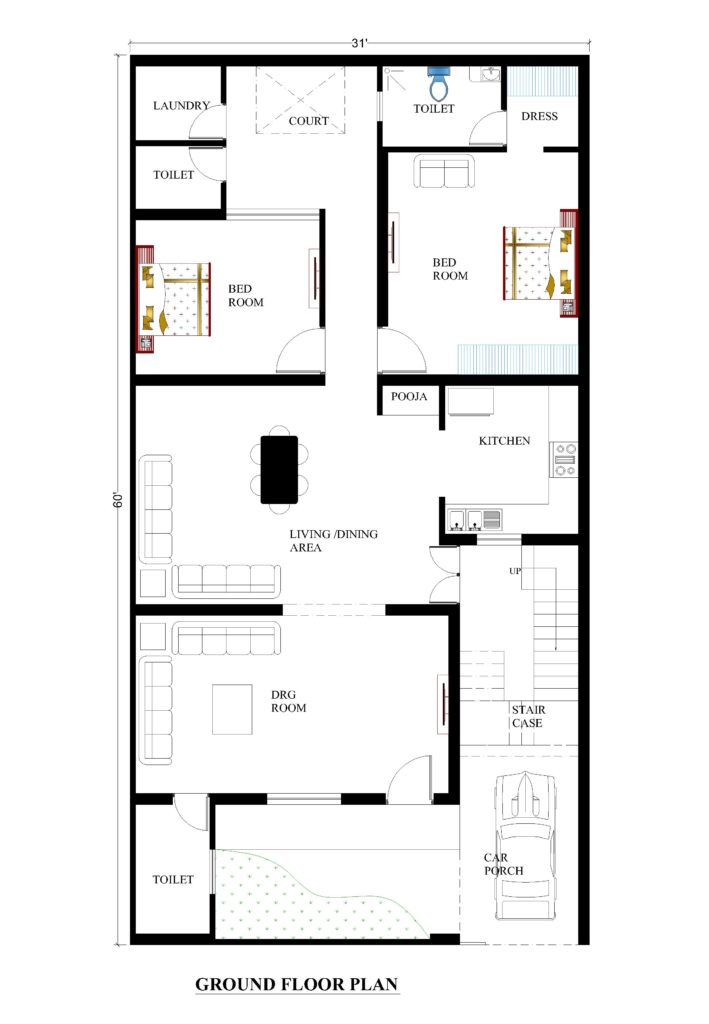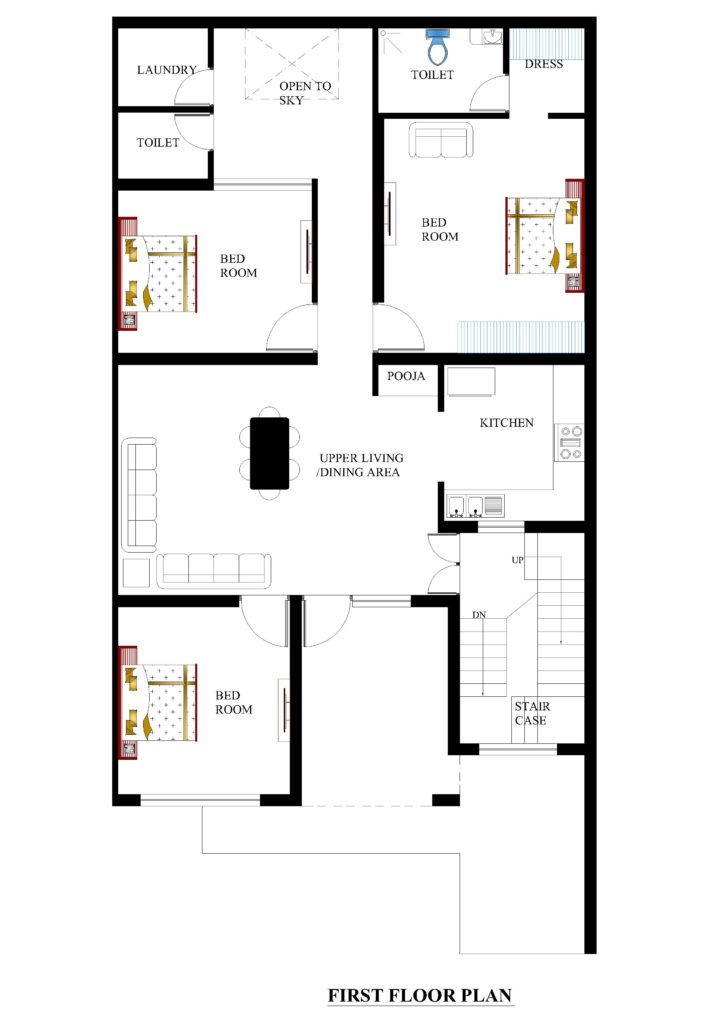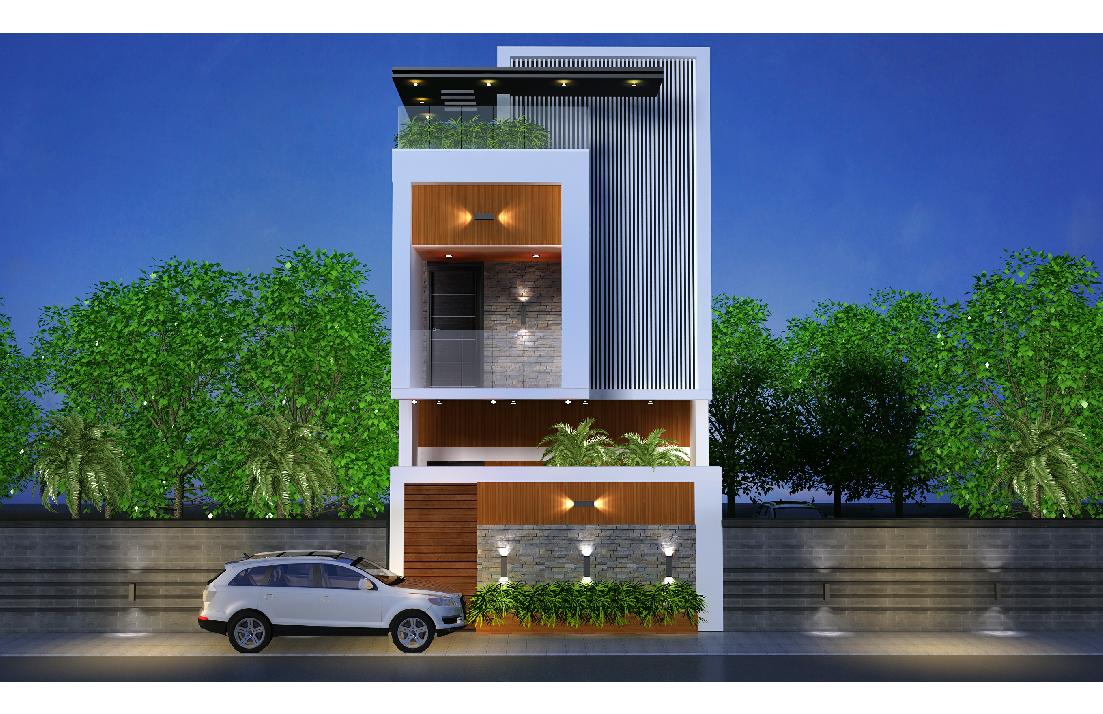31×60 Affordable House Design
31×60 House Plan | 1860Sq Ft House Plan Design – P67A
FLOOR PLANS


Key Specifications :
| Plot Size | 31×60(1860Sqft) |
| Built up Area | 2090 Sq. feet |
| Bed Room | 5 |
| Toilets | 5 |
| Kitchen | 2 |
| Floors | 2 |
| Parking | Car & Bike Both |

31×60 Affordable House Design
31×60 House Plan | 1860Sq Ft House Plan Design – P67A
FLOOR PLANS


Key Specifications :
| Plot Size | 31×60(1860Sqft) |
| Built up Area | 2090 Sq. feet |
| Bed Room | 5 |
| Toilets | 5 |
| Kitchen | 2 |
| Floors | 2 |
| Parking | Car & Bike Both |