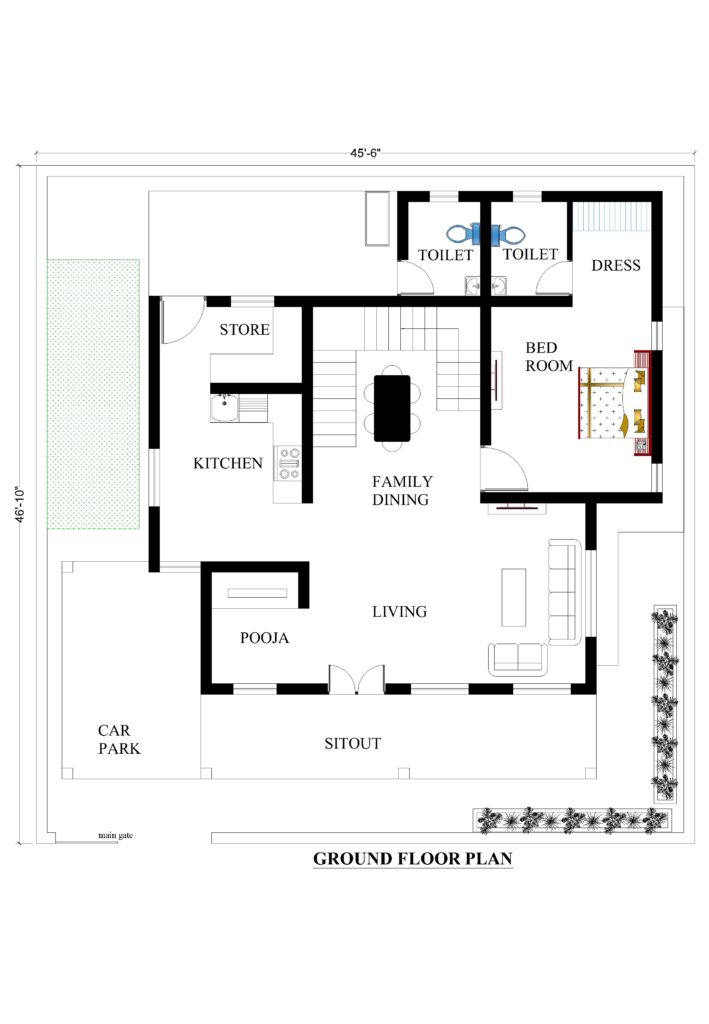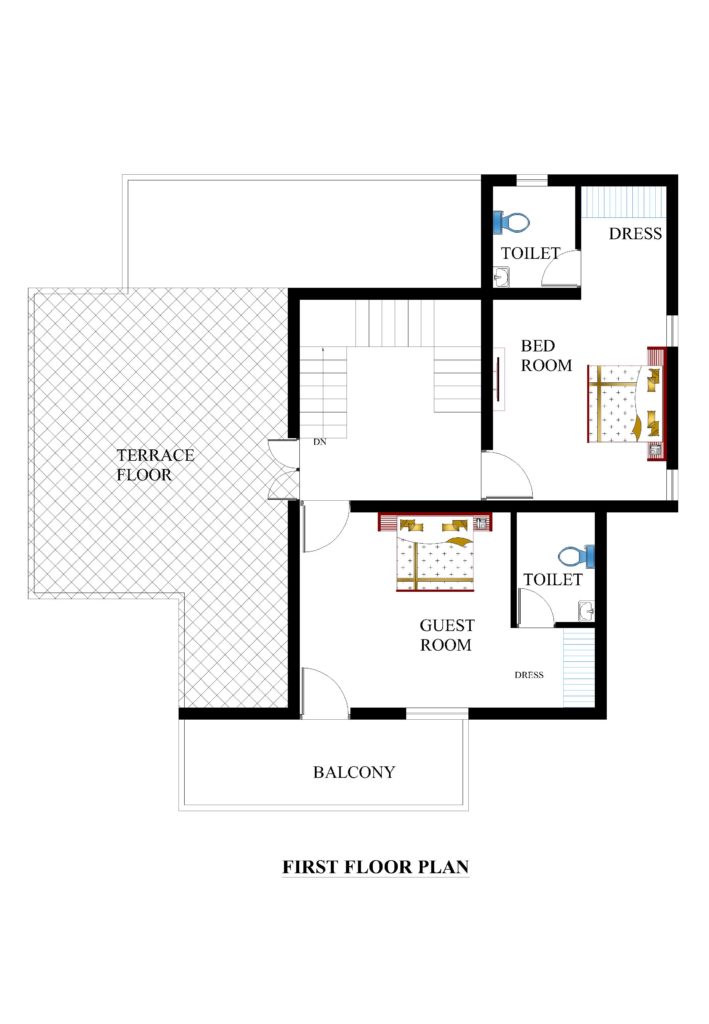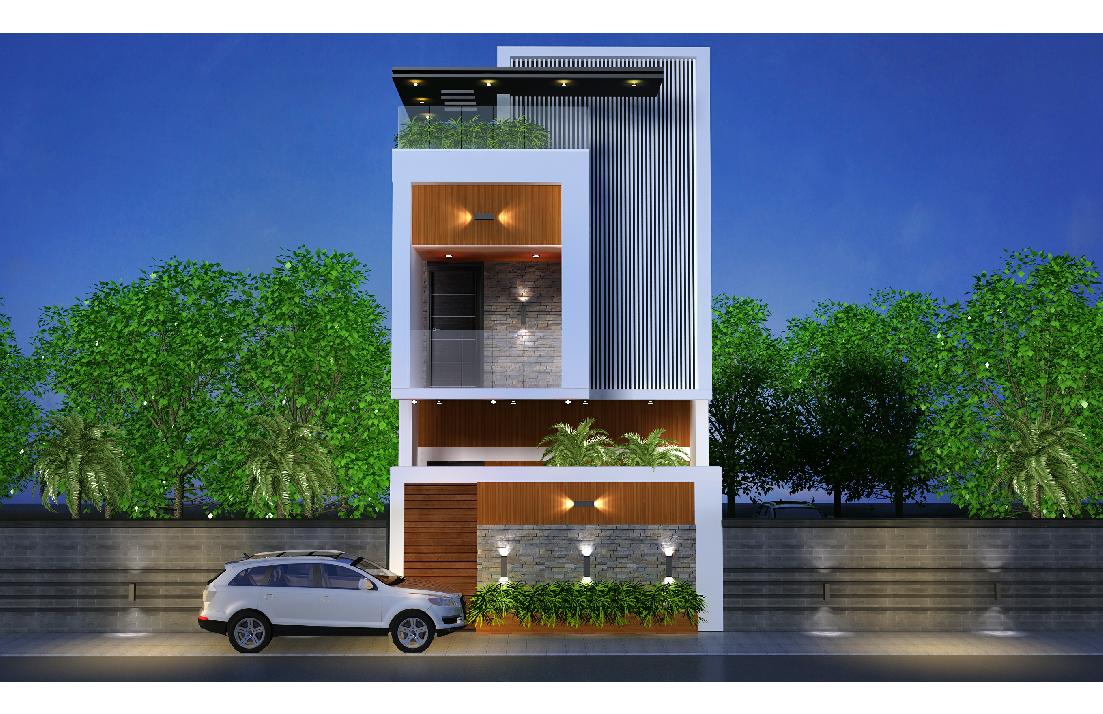45×46 Affordable House Design
45×46 House Plan | 2070Sq Ft House Plan Design – P74A
FLOOR PLANS


Key Specifications :
| Plot Size | 45×46(2070Sqft) |
| Built up Area | 2090 Sq. feet |
| Bed Room | 3 |
| Toilets | 4 |
| Kitchen | 1 |
| Floors | 2 |
| Parking | Car & Bike Both |

45×46 House Plan | 2070Sq Ft House Plan Design – P74A
FLOOR PLANS


Key Specifications :
| Plot Size | 45×46(2070Sqft) |
| Built up Area | 2090 Sq. feet |
| Bed Room | 3 |
| Toilets | 4 |
| Kitchen | 1 |
| Floors | 2 |
| Parking | Car & Bike Both |