The post 35X49 house plans for your dream house appeared first on House plans.
]]>35X49 house plans
39×64 house plans,66 by 42 home plans for your dream house. Plan is narrow from the front as the front is 60 ft and the depth is 60 ft. There are 6 bedrooms and 2 attached bathrooms . It has three floors 100 sq yards house plan. The total covered area is 1746 sq ft. One of the bedrooms is on the ground floor. It has view of the Patio that serves the purpose of ventilation as well. The stairs come up on the terrace and then the entry to the first floor is in the lounge, leaving the bedrooms wide and roomy for 100 sq yards house.
Looking for a house design for your Dream Home…architect9.com offers a wide range of Readymade House plans at affordable price. Readymade house plans include 2- bedroom, 3- bedroom house plans, which are one of the most popular house plan configurations in the country.
Constantly updated with new home plans and resources to help you achieve your dreams home plans. This site is the most comprehensive, easy-to-use source for home plans on the internet. Our readymade house designs are result of expert, creative mind and best technology available. You can find the uniqueness and creativity in our readymade home designs. When we are designing of a house plan we emphasise on every need and comfort as we designed like we are going to live in this house.
Our goal is to make the process of finding your dream house simple, quick, and enjoyable, so have a look at our collection and we hope you find the right one…
Readymade Floor Plans
Simplex House Plans
Duplex House Plans
Bunglow House Plans
Popular House Plans
Affordable House Plans
Small House Plans
Vastu House Plans
Independent Floor House Plans
Multifamily / Apartment Plans
Farm House Plans
Commercial Floor Plans
Ground Floor

[adToAppearHere]
First Floor
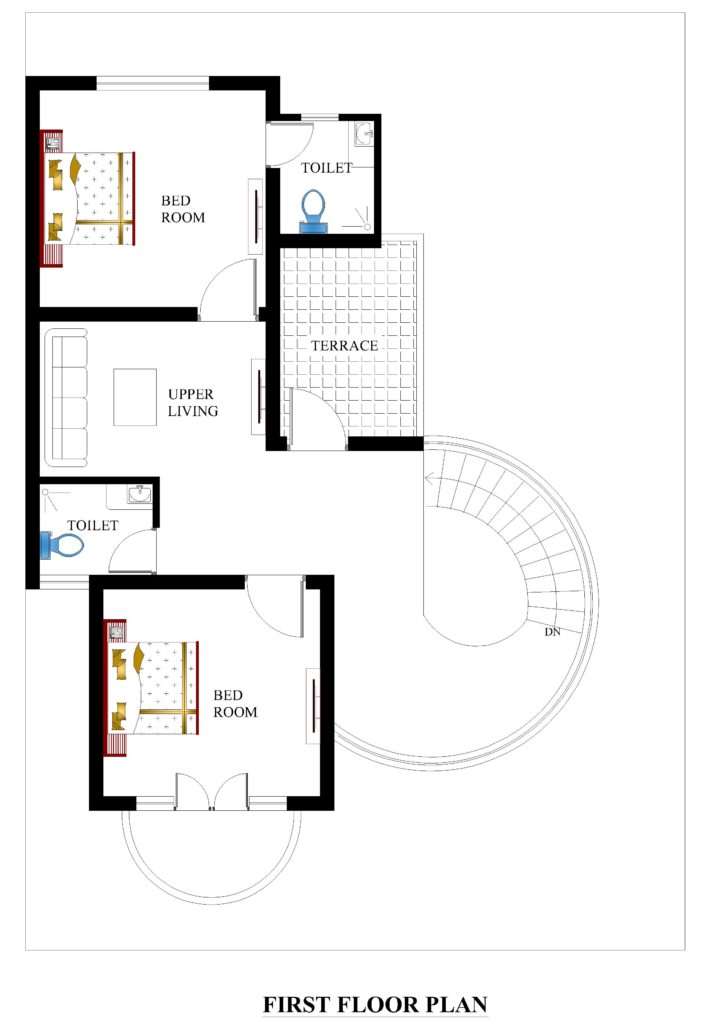
Second Floor
35X49
Iplan is narrow from the front as the front is 42 ft and the depth is 50 ft. There are 6 bedrooms and 2 attached bathrooms . It has three floors 100 sq yards house plan
The post 35X49 house plans for your dream house appeared first on House plans.
]]>The post 39×64 house plans for your dream house appeared first on House plans.
]]>39×64 house plans
39×64 house plans,66 by 42 home plans for your dream house. Plan is narrow from the front as the front is 60 ft and the depth is 60 ft. There are 6 bedrooms and 2 attached bathrooms . It has three floors 100 sq yards house plan. The total covered area is 1746 sq ft. One of the bedrooms is on the ground floor. It has view of the Patio that serves the purpose of ventilation as well. The stairs come up on the terrace and then the entry to the first floor is in the lounge, leaving the bedrooms wide and roomy for 100 sq yards house.
Looking for a house design for your Dream Home…architect9.com offers a wide range of Readymade House plans at affordable price. Readymade house plans include 2- bedroom, 3- bedroom house plans, which are one of the most popular house plan configurations in the country.
Constantly updated with new home plans and resources to help you achieve your dreams home plans. This site is the most comprehensive, easy-to-use source for home plans on the internet. Our readymade house designs are result of expert, creative mind and best technology available. You can find the uniqueness and creativity in our readymade home designs. When we are designing of a house plan we emphasise on every need and comfort as we designed like we are going to live in this house.
Our goal is to make the process of finding your dream house simple, quick, and enjoyable, so have a look at our collection and we hope you find the right one…
Readymade Floor Plans
Simplex House Plans
Duplex House Plans
Bunglow House Plans
Popular House Plans
Affordable House Plans
Small House Plans
Vastu House Plans
Independent Floor House Plans
Multifamily / Apartment Plans
Farm House Plans
Commercial Floor Plans
Ground Floor
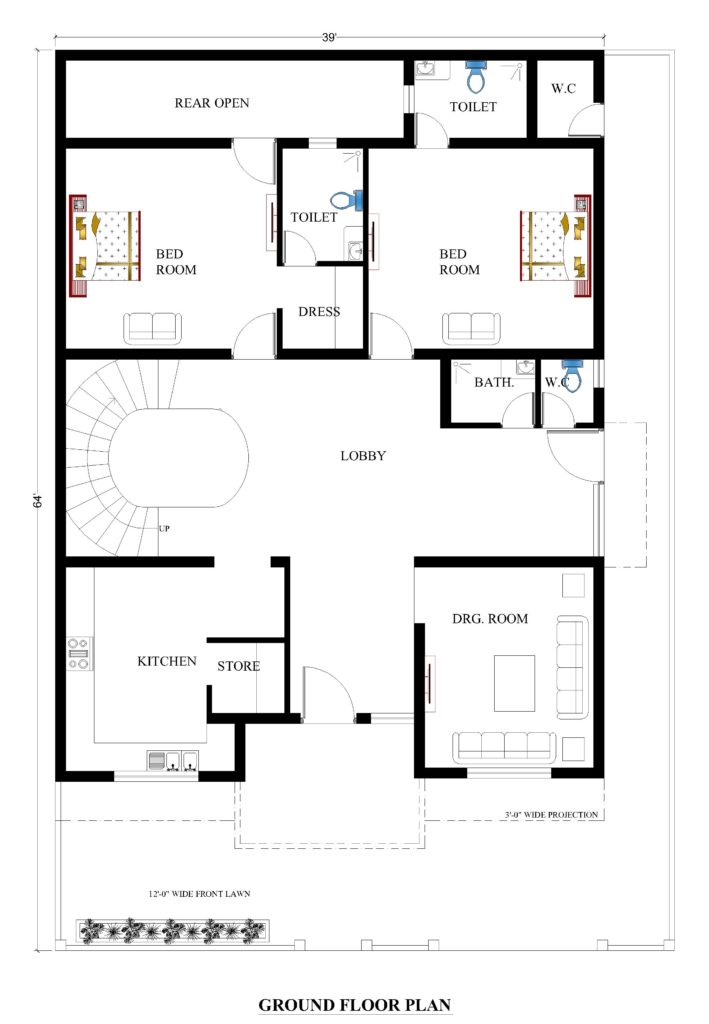
First Floor

Second Floor
39×64
Iplan is narrow from the front as the front is 42 ft and the depth is 50 ft. There are 6 bedrooms and 2 attached bathrooms . It has three floors 100 sq yards house plan
The post 39×64 house plans for your dream house appeared first on House plans.
]]>The post 40×60 house plans for your dream house appeared first on House plans.
]]>40×60 house plans
40×60 house plans,66 by 42 home plans for your dream house. Plan is narrow from the front as the front is 60 ft and the depth is 60 ft. There are 6 bedrooms and 2 attached bathrooms . It has three floors 100 sq yards house plan. The total covered area is 1746 sq ft. One of the bedrooms is on the ground floor. It has view of the Patio that serves the purpose of ventilation as well. The stairs come up on the terrace and then the entry to the first floor is in the lounge, leaving the bedrooms wide and roomy for 100 sq yards house.
Looking for a house design for your Dream Home…architect9.com offers a wide range of Readymade House plans at affordable price. Readymade house plans include 2- bedroom, 3- bedroom house plans, which are one of the most popular house plan configurations in the country.
Constantly updated with new home plans and resources to help you achieve your dreams home plans. This site is the most comprehensive, easy-to-use source for home plans on the internet. Our readymade house designs are result of expert, creative mind and best technology available. You can find the uniqueness and creativity in our readymade home designs. When we are designing of a house plan we emphasise on every need and comfort as we designed like we are going to live in this house.
Our goal is to make the process of finding your dream house simple, quick, and enjoyable, so have a look at our collection and we hope you find the right one…
Readymade Floor Plans
Simplex House Plans
Duplex House Plans
Bunglow House Plans
Popular House Plans
Affordable House Plans
Small House Plans
Vastu House Plans
Independent Floor House Plans
Multifamily / Apartment Plans
Farm House Plans
Commercial Floor Plans
Ground Floor

First Floor
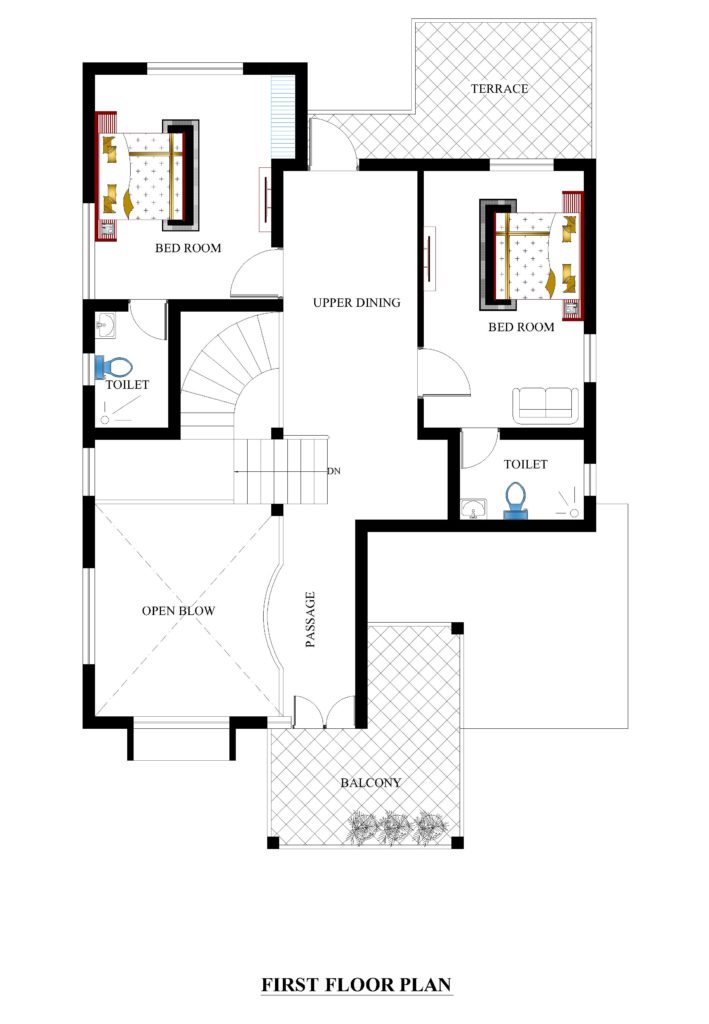
Second Floor
40×60
Iplan is narrow from the front as the front is 42 ft and the depth is 50 ft. There are 6 bedrooms and 2 attached bathrooms . It has three floors 100 sq yards house plan
The post 40×60 house plans for your dream house appeared first on House plans.
]]>The post 45×46 house plans for your dream house appeared first on House plans.
]]>45×46 house plans
45×46 house plans,66 by 42 home plans for your dream house. Plan is narrow from the front as the front is 60 ft and the depth is 60 ft. There are 6 bedrooms and 2 attached bathrooms . It has three floors 100 sq yards house plan. The total covered area is 1746 sq ft. One of the bedrooms is on the ground floor. It has view of the Patio that serves the purpose of ventilation as well. The stairs come up on the terrace and then the entry to the first floor is in the lounge, leaving the bedrooms wide and roomy for 100 sq yards house.
Looking for a house design for your Dream Home…architect9.com offers a wide range of Readymade House plans at affordable price. Readymade house plans include 2- bedroom, 3- bedroom house plans, which are one of the most popular house plan configurations in the country.
Constantly updated with new home plans and resources to help you achieve your dreams home plans. This site is the most comprehensive, easy-to-use source for home plans on the internet. Our readymade house designs are result of expert, creative mind and best technology available. You can find the uniqueness and creativity in our readymade home designs. When we are designing of a house plan we emphasise on every need and comfort as we designed like we are going to live in this house.
Our goal is to make the process of finding your dream house simple, quick, and enjoyable, so have a look at our collection and we hope you find the right one…
Readymade Floor Plans
Simplex House Plans
Duplex House Plans
Bunglow House Plans
Popular House Plans
Affordable House Plans
Small House Plans
Vastu House Plans
Independent Floor House Plans
Multifamily / Apartment Plans
Farm House Plans
Commercial Floor Plans
Ground Floor
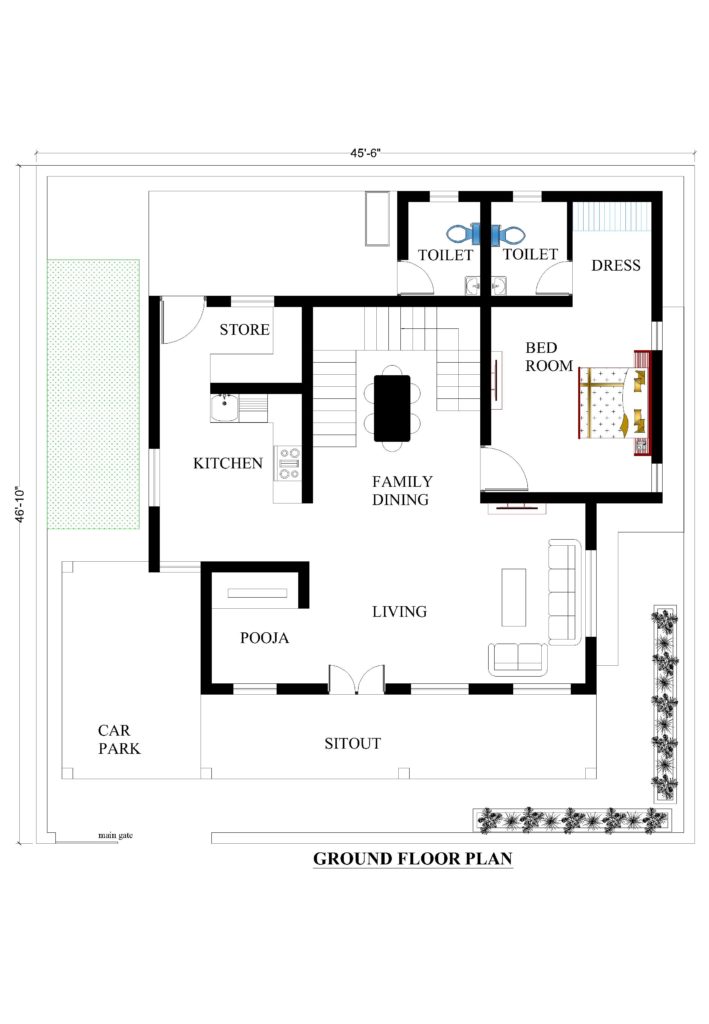
First Floor
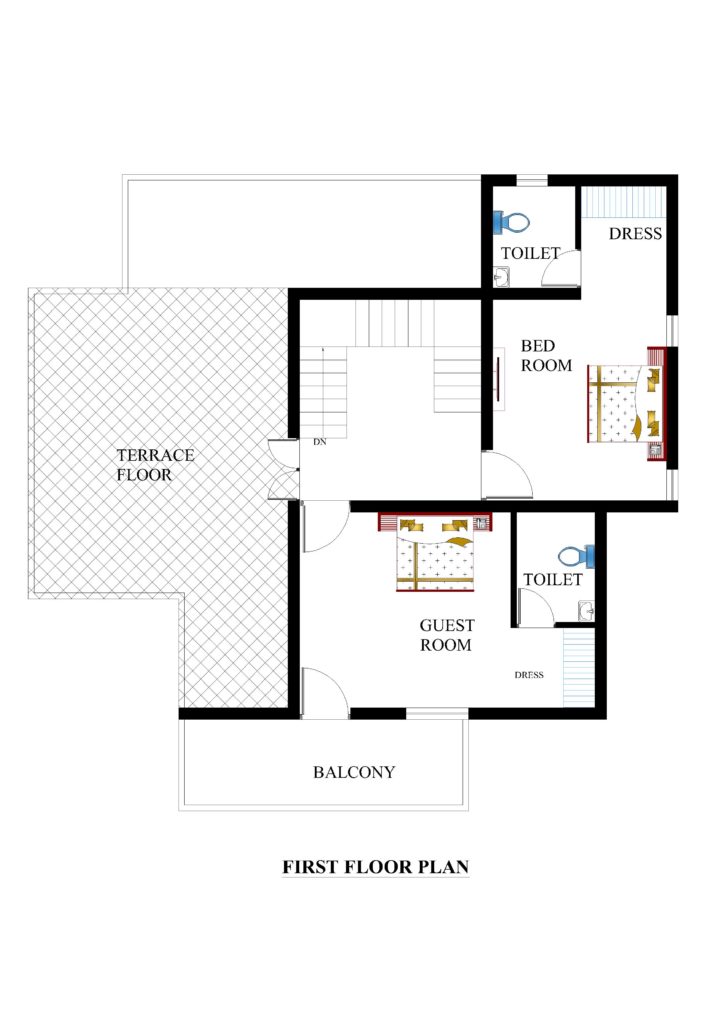
Second Floor
45×46
Iplan is narrow from the front as the front is 42 ft and the depth is 50 ft. There are 6 bedrooms and 2 attached bathrooms . It has three floors 100 sq yards house plan
The post 45×46 house plans for your dream house appeared first on House plans.
]]>The post 27X30 house plans for your dream house appeared first on House plans.
]]>27X30 house plans
27X30 house plans,66 by 42 home plans for your dream house. Plan is narrow from the front as the front is 60 ft and the depth is 60 ft. There are 6 bedrooms and 2 attached bathrooms . It has three floors 100 sq yards house plan. The total covered area is 1746 sq ft. One of the bedrooms is on the ground floor. It has view of the Patio that serves the purpose of ventilation as well. The stairs come up on the terrace and then the entry to the first floor is in the lounge, leaving the bedrooms wide and roomy for 100 sq yards house.
Looking for a house design for your Dream Home…architect9.com offers a wide range of Readymade House plans at affordable price. Readymade house plans include 2- bedroom, 3- bedroom house plans, which are one of the most popular house plan configurations in the country.
Constantly updated with new home plans and resources to help you achieve your dreams home plans. This site is the most comprehensive, easy-to-use source for home plans on the internet. Our readymade house designs are result of expert, creative mind and best technology available. You can find the uniqueness and creativity in our readymade home designs. When we are designing of a house plan we emphasise on every need and comfort as we designed like we are going to live in this house.
Our goal is to make the process of finding your dream house simple, quick, and enjoyable, so have a look at our collection and we hope you find the right one…
Readymade Floor Plans
Simplex House Plans
Duplex House Plans
Bunglow House Plans
Popular House Plans
Affordable House Plans
Small House Plans
Vastu House Plans
Independent Floor House Plans
Multifamily / Apartment Plans
Farm House Plans
Commercial Floor Plans
Ground Floor
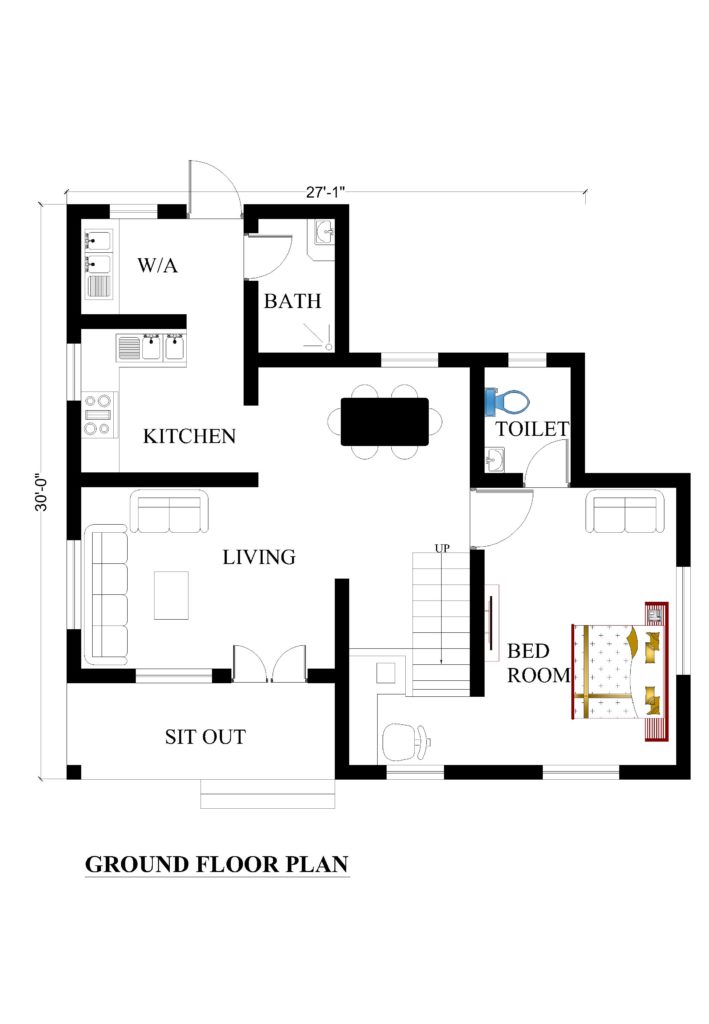
First Floor
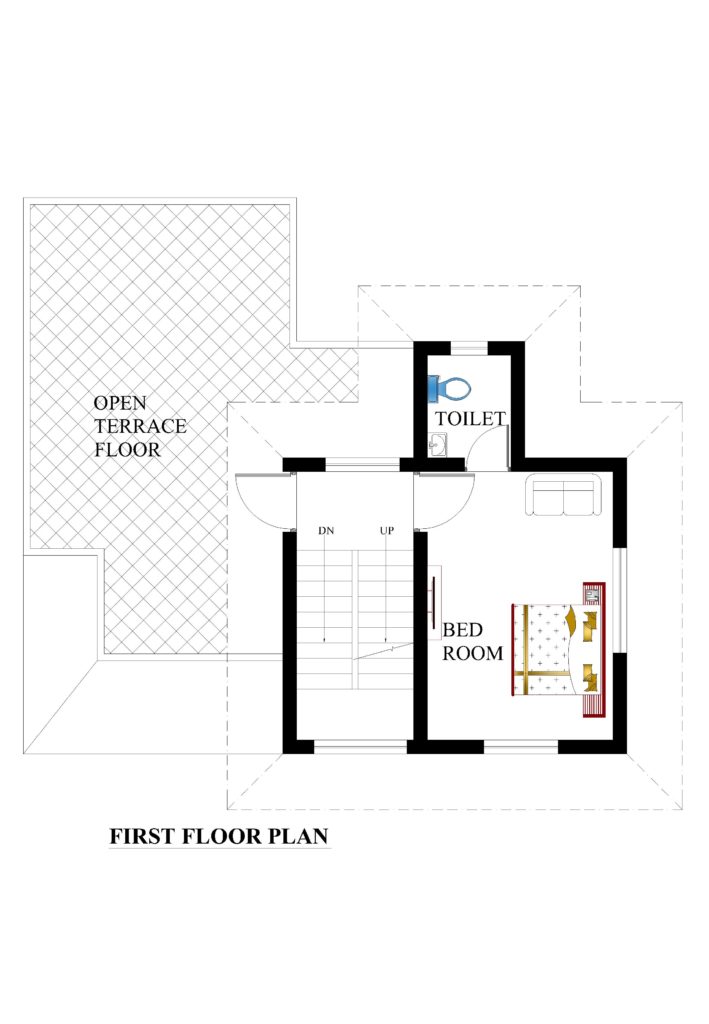
Second Floor
27X30
Iplan is narrow from the front as the front is 42 ft and the depth is 50 ft. There are 6 bedrooms and 2 attached bathrooms . It has three floors 100 sq yards house plan
The post 27X30 house plans for your dream house appeared first on House plans.
]]>The post 35X47 house plans for your dream house appeared first on House plans.
]]>35X47 house plans
35X47 house plans,66 by 42 home plans for your dream house. Plan is narrow from the front as the front is 60 ft and the depth is 60 ft. There are 6 bedrooms and 2 attached bathrooms . It has three floors 100 sq yards house plan. The total covered area is 1746 sq ft. One of the bedrooms is on the ground floor. It has view of the Patio that serves the purpose of ventilation as well. The stairs come up on the terrace and then the entry to the first floor is in the lounge, leaving the bedrooms wide and roomy for 100 sq yards house.
Looking for a house design for your Dream Home…architect9.com offers a wide range of Readymade House plans at affordable price. Readymade house plans include 2- bedroom, 3- bedroom house plans, which are one of the most popular house plan configurations in the country.
Constantly updated with new home plans and resources to help you achieve your dreams home plans. This site is the most comprehensive, easy-to-use source for home plans on the internet. Our readymade house designs are result of expert, creative mind and best technology available. You can find the uniqueness and creativity in our readymade home designs. When we are designing of a house plan we emphasise on every need and comfort as we designed like we are going to live in this house.
Our goal is to make the process of finding your dream house simple, quick, and enjoyable, so have a look at our collection and we hope you find the right one…
Readymade Floor Plans
Simplex House Plans
Duplex House Plans
Bunglow House Plans
Popular House Plans
Affordable House Plans
Small House Plans
Vastu House Plans
Independent Floor House Plans
Multifamily / Apartment Plans
Farm House Plans
Commercial Floor Plans
Ground Floor

First Floor

Second Floor
35X47
Iplan is narrow from the front as the front is 42 ft and the depth is 50 ft. There are 6 bedrooms and 2 attached bathrooms . It has three floors 100 sq yards house plan
The post 35X47 house plans for your dream house appeared first on House plans.
]]>The post 46X41 house plans for your dream house appeared first on House plans.
]]>46X41 house plans
46X41 house plans,66 by 42 home plans for your dream house. Plan is narrow from the front as the front is 60 ft and the depth is 60 ft. There are 6 bedrooms and 2 attached bathrooms . It has three floors 100 sq yards house plan. The total covered area is 1746 sq ft. One of the bedrooms is on the ground floor. It has view of the Patio that serves the purpose of ventilation as well. The stairs come up on the terrace and then the entry to the first floor is in the lounge, leaving the bedrooms wide and roomy for 100 sq yards house.
Looking for a house design for your Dream Home…architect9.com offers a wide range of Readymade House plans at affordable price. Readymade house plans include 2- bedroom, 3- bedroom house plans, which are one of the most popular house plan configurations in the country.
Constantly updated with new home plans and resources to help you achieve your dreams home plans. This site is the most comprehensive, easy-to-use source for home plans on the internet. Our readymade house designs are result of expert, creative mind and best technology available. You can find the uniqueness and creativity in our readymade home designs. When we are designing of a house plan we emphasise on every need and comfort as we designed like we are going to live in this house.
Our goal is to make the process of finding your dream house simple, quick, and enjoyable, so have a look at our collection and we hope you find the right one…
Readymade Floor Plans
Simplex House Plans
Duplex House Plans
Bunglow House Plans
Popular House Plans
Affordable House Plans
Small House Plans
Vastu House Plans
Independent Floor House Plans
Multifamily / Apartment Plans
Farm House Plans
Commercial Floor Plans
Ground Floor

First Floor
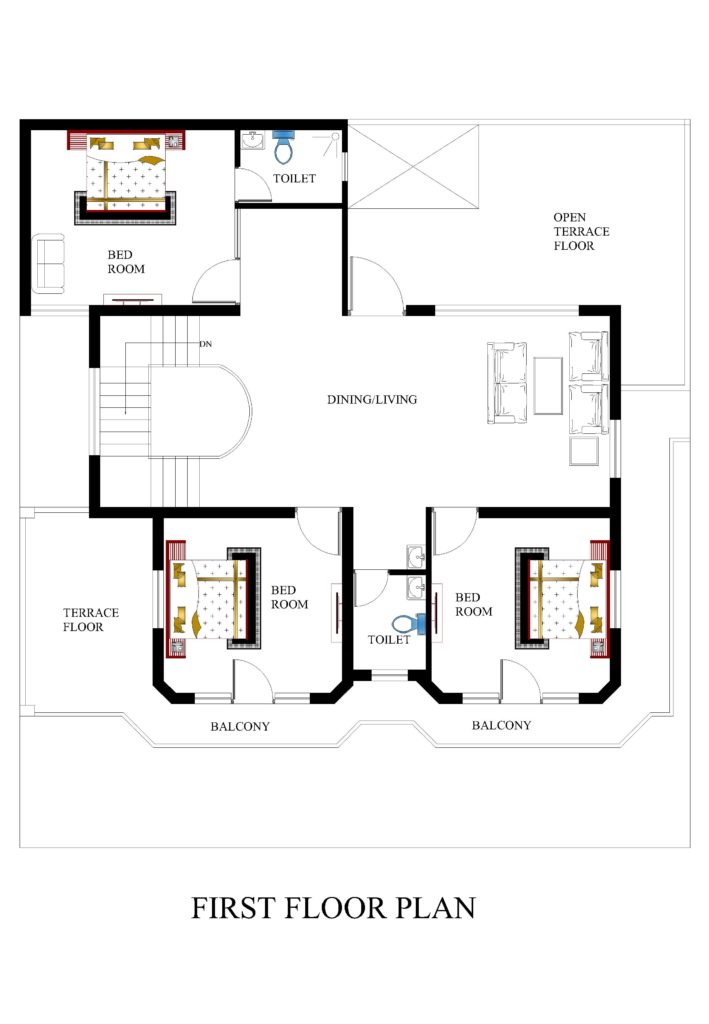
Second Floor
46X41
Iplan is narrow from the front as the front is 42 ft and the depth is 50 ft. There are 6 bedrooms and 2 attached bathrooms . It has three floors 100 sq yards house plan
The post 46X41 house plans for your dream house appeared first on House plans.
]]>The post 46X46 house plans for your dream house appeared first on House plans.
]]>46X46 house plans
46X46 house plans,66 by 42 home plans for your dream house. Plan is narrow from the front as the front is 60 ft and the depth is 60 ft. There are 6 bedrooms and 2 attached bathrooms . It has three floors 100 sq yards house plan. The total covered area is 1746 sq ft. One of the bedrooms is on the ground floor. It has view of the Patio that serves the purpose of ventilation as well. The stairs come up on the terrace and then the entry to the first floor is in the lounge, leaving the bedrooms wide and roomy for 100 sq yards house.
Looking for a house design for your Dream Home…architect9.com offers a wide range of Readymade House plans at affordable price. Readymade house plans include 2- bedroom, 3- bedroom house plans, which are one of the most popular house plan configurations in the country.
Constantly updated with new home plans and resources to help you achieve your dreams home plans. This site is the most comprehensive, easy-to-use source for home plans on the internet. Our readymade house designs are result of expert, creative mind and best technology available. You can find the uniqueness and creativity in our readymade home designs. When we are designing of a house plan we emphasise on every need and comfort as we designed like we are going to live in this house.
Our goal is to make the process of finding your dream house simple, quick, and enjoyable, so have a look at our collection and we hope you find the right one…
Readymade Floor Plans
Simplex House Plans
Duplex House Plans
Bunglow House Plans
Popular House Plans
Affordable House Plans
Small House Plans
Vastu House Plans
Independent Floor House Plans
Multifamily / Apartment Plans
Farm House Plans
Commercial Floor Plans
Ground Floor

First Floor

Second Floor
46X46
Iplan is narrow from the front as the front is 42 ft and the depth is 50 ft. There are 6 bedrooms and 2 attached bathrooms . It has three floors 100 sq yards house plan
The post 46X46 house plans for your dream house appeared first on House plans.
]]>The post 44X59 house plans for your dream house appeared first on House plans.
]]>44X59 house plans
44X59 house plans,66 by 42 home plans for your dream house. Plan is narrow from the front as the front is 60 ft and the depth is 60 ft. There are 6 bedrooms and 2 attached bathrooms . It has three floors 100 sq yards house plan. The total covered area is 1746 sq ft. One of the bedrooms is on the ground floor. It has view of the Patio that serves the purpose of ventilation as well. The stairs come up on the terrace and then the entry to the first floor is in the lounge, leaving the bedrooms wide and roomy for 100 sq yards house.
Looking for a house design for your Dream Home…architect9.com offers a wide range of Readymade House plans at affordable price. Readymade house plans include 2- bedroom, 3- bedroom house plans, which are one of the most popular house plan configurations in the country.
Constantly updated with new home plans and resources to help you achieve your dreams home plans. This site is the most comprehensive, easy-to-use source for home plans on the internet. Our readymade house designs are result of expert, creative mind and best technology available. You can find the uniqueness and creativity in our readymade home designs. When we are designing of a house plan we emphasise on every need and comfort as we designed like we are going to live in this house.
Our goal is to make the process of finding your dream house simple, quick, and enjoyable, so have a look at our collection and we hope you find the right one…
Readymade Floor Plans
Simplex House Plans
Duplex House Plans
Bunglow House Plans
Popular House Plans
Affordable House Plans
Small House Plans
Vastu House Plans
Independent Floor House Plans
Multifamily / Apartment Plans
Farm House Plans
Commercial Floor Plans
Ground Floor

First Floor
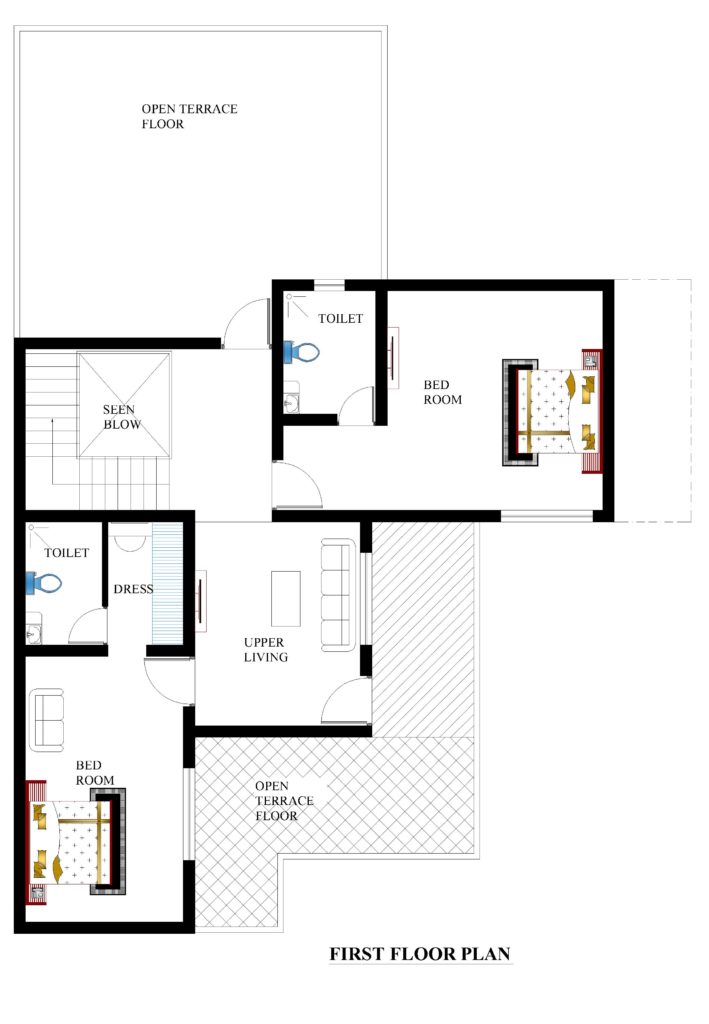
Second Floor
44X59
Iplan is narrow from the front as the front is 42 ft and the depth is 50 ft. There are 6 bedrooms and 2 attached bathrooms . It has three floors 100 sq yards house plan
The post 44X59 house plans for your dream house appeared first on House plans.
]]>The post 45X66 house plans for your dream house appeared first on House plans.
]]>45X66 house plans
45X66 house plans,66 by 42 home plans for your dream house. Plan is narrow from the front as the front is 60 ft and the depth is 60 ft. There are 6 bedrooms and 2 attached bathrooms . It has three floors 100 sq yards house plan. The total covered area is 1746 sq ft. One of the bedrooms is on the ground floor. It has view of the Patio that serves the purpose of ventilation as well. The stairs come up on the terrace and then the entry to the first floor is in the lounge, leaving the bedrooms wide and roomy for 100 sq yards house.
Looking for a house design for your Dream Home…architect9.com offers a wide range of Readymade House plans at affordable price. Readymade house plans include 2- bedroom, 3- bedroom house plans, which are one of the most popular house plan configurations in the country.
Constantly updated with new home plans and resources to help you achieve your dreams home plans. This site is the most comprehensive, easy-to-use source for home plans on the internet. Our readymade house designs are result of expert, creative mind and best technology available. You can find the uniqueness and creativity in our readymade home designs. When we are designing of a house plan we emphasise on every need and comfort as we designed like we are going to live in this house.
Our goal is to make the process of finding your dream house simple, quick, and enjoyable, so have a look at our collection and we hope you find the right one…
Readymade Floor Plans
Simplex House Plans
Duplex House Plans
Bunglow House Plans
Popular House Plans
Affordable House Plans
Small House Plans
Vastu House Plans
Independent Floor House Plans
Multifamily / Apartment Plans
Farm House Plans
Commercial Floor Plans
Ground Floor

First Floor

Second Floor
45X66
Iplan is narrow from the front as the front is 42 ft and the depth is 50 ft. There are 6 bedrooms and 2 attached bathrooms . It has three floors 100 sq yards house plan
The post 45X66 house plans for your dream house appeared first on House plans.
]]>