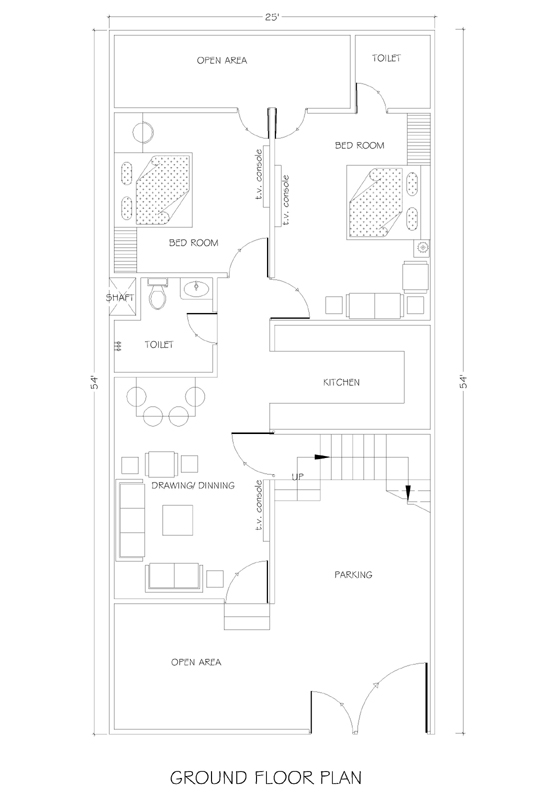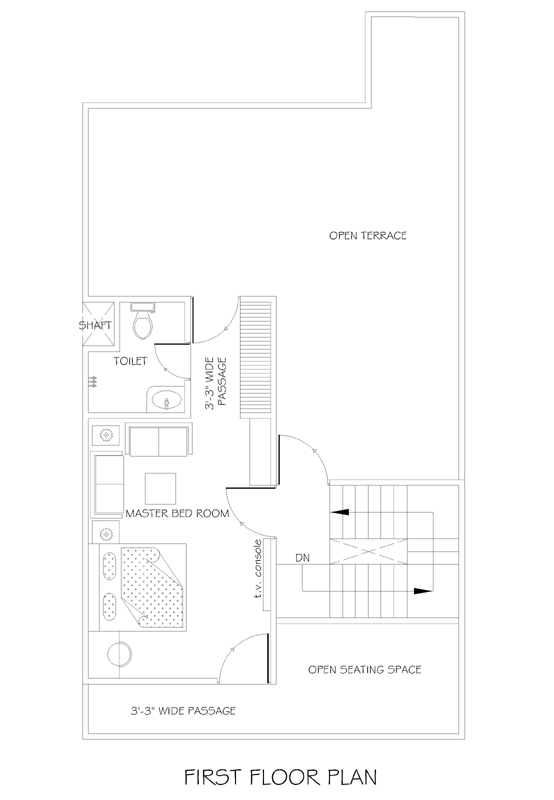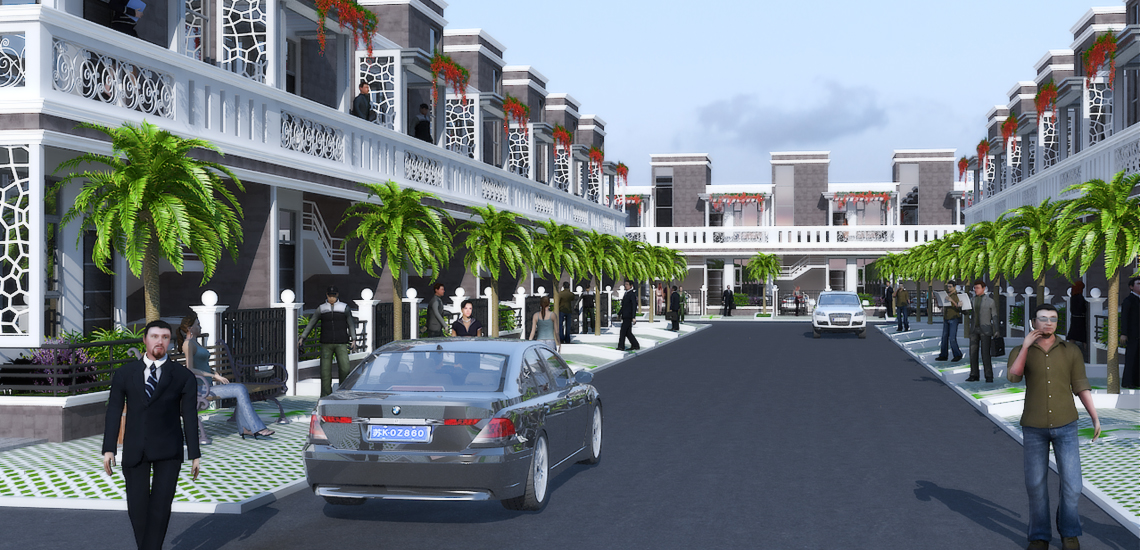25x54 house plan
Villa - Duplex House
20×40 house plan fantastic property high in Sorrento offers expansive living and space for the whole family. Everything is supersized; bedrooms, bathrooms, offices, games, ocean views, parking, pool… just wait until you see the master walk in… every womans dream! (The kids get their own too)
Ground Floor

First Floor

100
Immaculately presented and maintained this impressive home must be seen. Make no mistake, the property is offered for immediate sale and will offer you an opportunity like no other as we are under specific instructions from the sellers.
Property Features
- Villa
- 3 bed
- 3 bath
- 10 Rooms
- 3 Parking Spaces
- Land is 1,350 sqft
- Floor Area is 1,500 sqft
- 5 Toilet
- 2 Garage
- Carport
- Balcony
- Courtyard
- Fully Fenced
- Close to school
- Lots of Windows
- Outdoor Entertaining Area












I need a plan for 25 x 50 – Can you help for below idea….???
1. Ground floor – 2 beds – 2 bath – 1 Kitchen – Drawing – Car Porch
2. 1st Floor – 3 beds – 2 bath – 1 Kitchen
3. Roof Plan